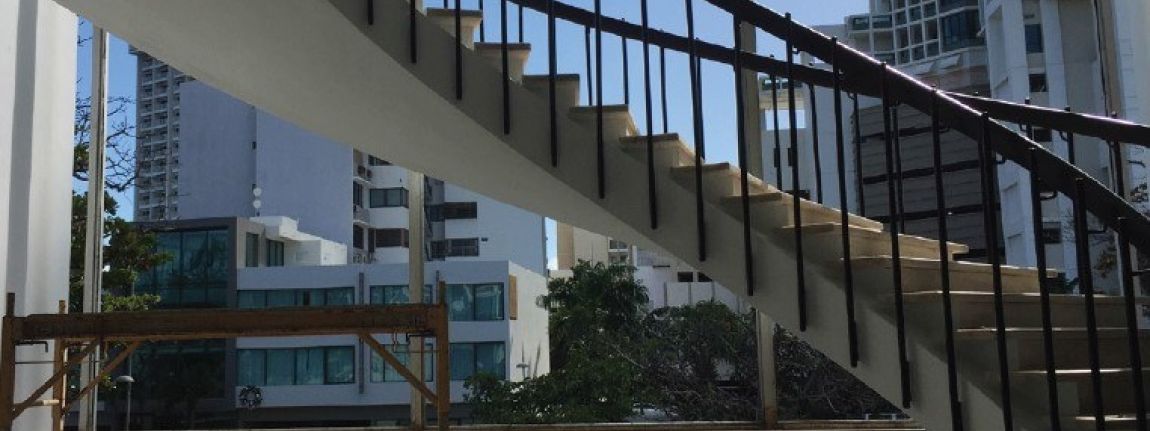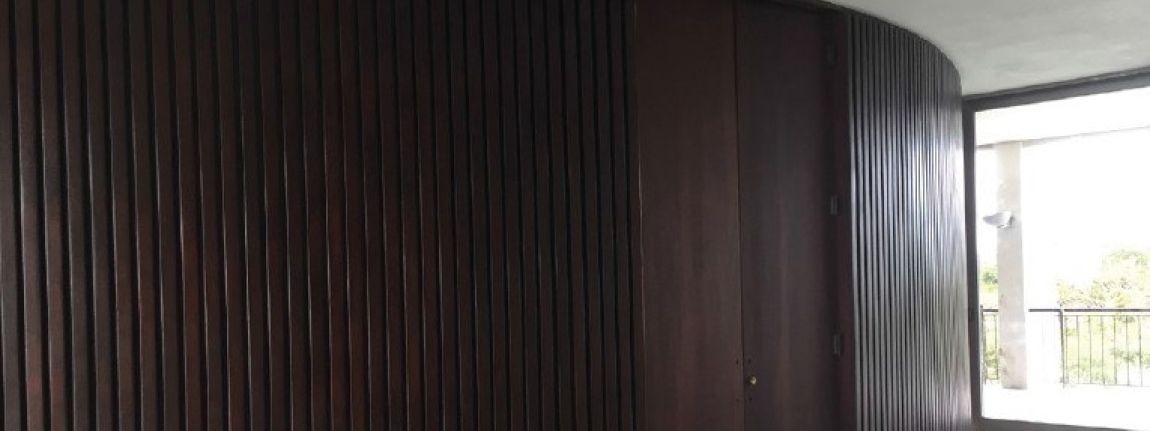MFS Construction carried out the rehabilitation and remodeling for the Supreme Court building after Hurricane Maria. The Supreme Court of Puerto Rico is a historic building, listed in the national Registry of Historic Places. It is a three-story, reinforced concrete courthouse located in the easternmost point of the grounds of Luis Muñoz Rivera Park at Puerto De Tierra in San Juan. The building was designed in 1952 by local firm Toro-Ferrer with collaboration with Charles W. Warner, Jr. and Harold Eliot Leeds as design consultants and inaugurated on February 4, 1956.
Project Overview


Stats
-
Owner:
Oficina de Administración de los Tribunales
Services Provided
Our team knows the importance of maintaining historic structures and has the experience and knowledge to deal with any challenging situation regarding these structures.